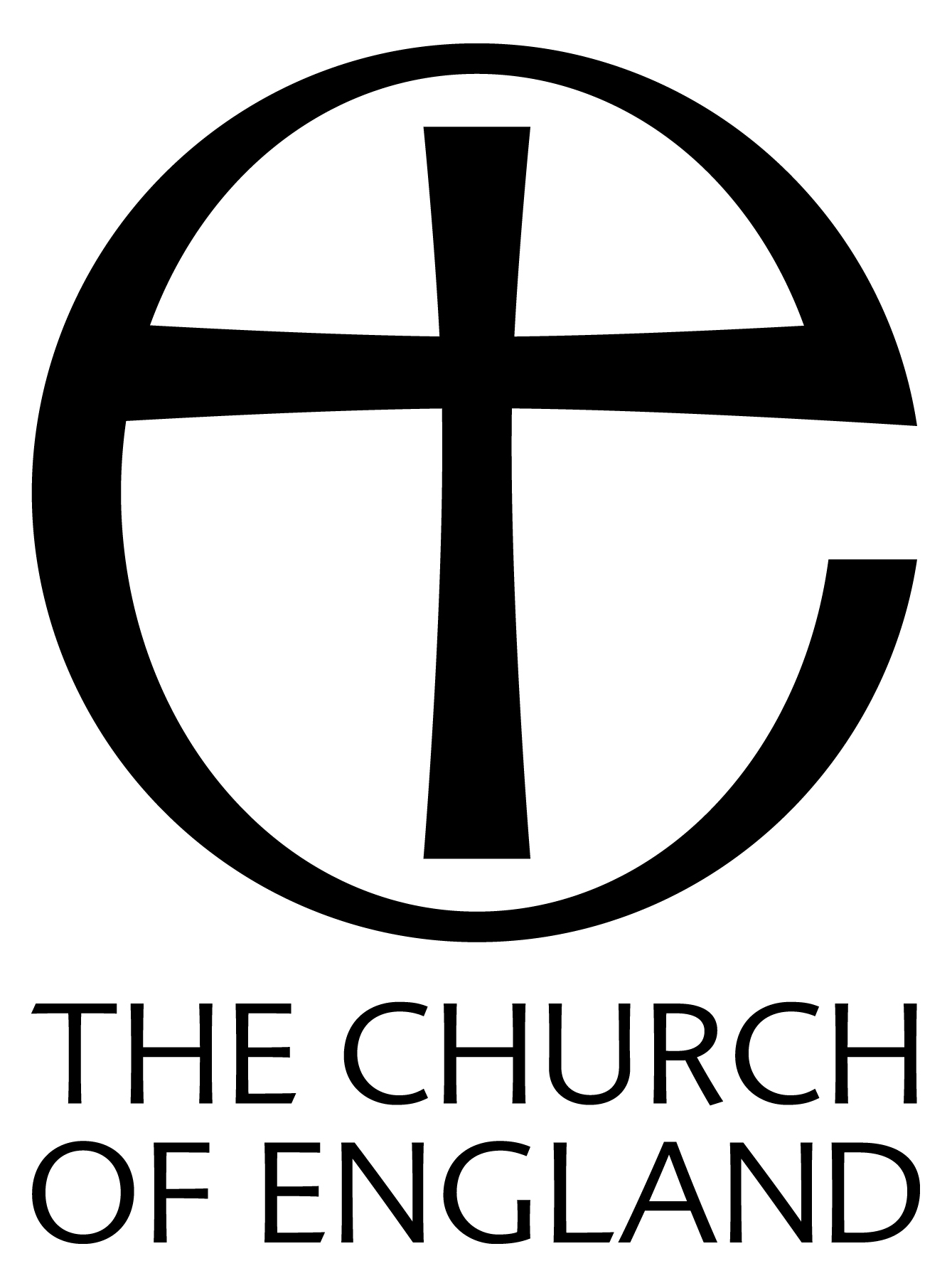Reproduced from
DRYPOOL -
Being a History of the Ancient
Parish of Drypool cum Southcoates
by M. Edward Ingram (1959)
by M. Edward Ingram (1959)
| < < < | > > > |
|
There are two pictures which show what the mediaeval church was like. The first of these (Plate IV) is a lithograph, published by Rodwell & Martin of London in May, 1823. This is a view from the north and shows what is obviously a three-cell church, comprising an aisleless nave of three bays, with a tiny chancel and squat west tower with hogs back roof. The middle bay of the nave has a Norman recessed doorway of five orders. The windows of the nave are insertions and have Geometric tracery of c. 1350, whilst the east window and those of the tower are rather later. The second picture is an oil painting by Thomas Fairburn Wilson, now in the Wilberforce House Museum. It is reproduced by permission of the Museum's Committee (Plate I). The view is from the south, and shows a brick porch of |
A note in the Vestry Book gives us the dimensions of this church. " Length of Old Church 54 ft., breadth 20 ft. 8 ins. Size of present Church 75 ft.long by 45 ft. wide.-W.M." W.M. being William Marshall, Churchwarden at the time of the rebuilding. In 1801, Mr. T. Thorpe, Churchwarden for Southcoates, had drawn attention to the" ruinous state of the old bell-the wheel and frames being so bad it had not been rung for several years." He promised to give a Treble Bell, " if the parish would consent to have a peal of three bells." The Vestry agreed and the work, which cost £174 2s. 4d., was finished the" 6th day of February, 1802, and made the Parish Echo with merry peals and Triple Bobs the remaining part of the Winter." A petition was addressed to the Archbishop" signed by the Vicar, W. E. Cold well, the Curate, R. Moxon, the Churchwardens and fifteen parishioners. It was stated that it was intended to increase the accommodation from 200 to 1,014, 724 sittings of which were to be free, the rest" to be let to such Parishioners or others as may choose to take them at a certain rent for the benefit of the Incumbent. A Commission of Enquiry was set up by the Archbishop, consisting of the Reverend J. H. Bromby of Holy Trinity, the Reverend T. Dykes of St. John's, the Reverend G. Davies of Sutton and Messrs. P. Williamson, Robert Cook, and J. Ellerker. After reporting, a Faculty was granted on 8 April, 1822. On 16th July, application was made by Churchwardens William Marshall and John Beevor for a Brief towards the rebuilding. They were supported by William Hutchinson and John Earle, who are described as " able and experienced workmen." Battle's Directory of 1821 |

|
|

|
|