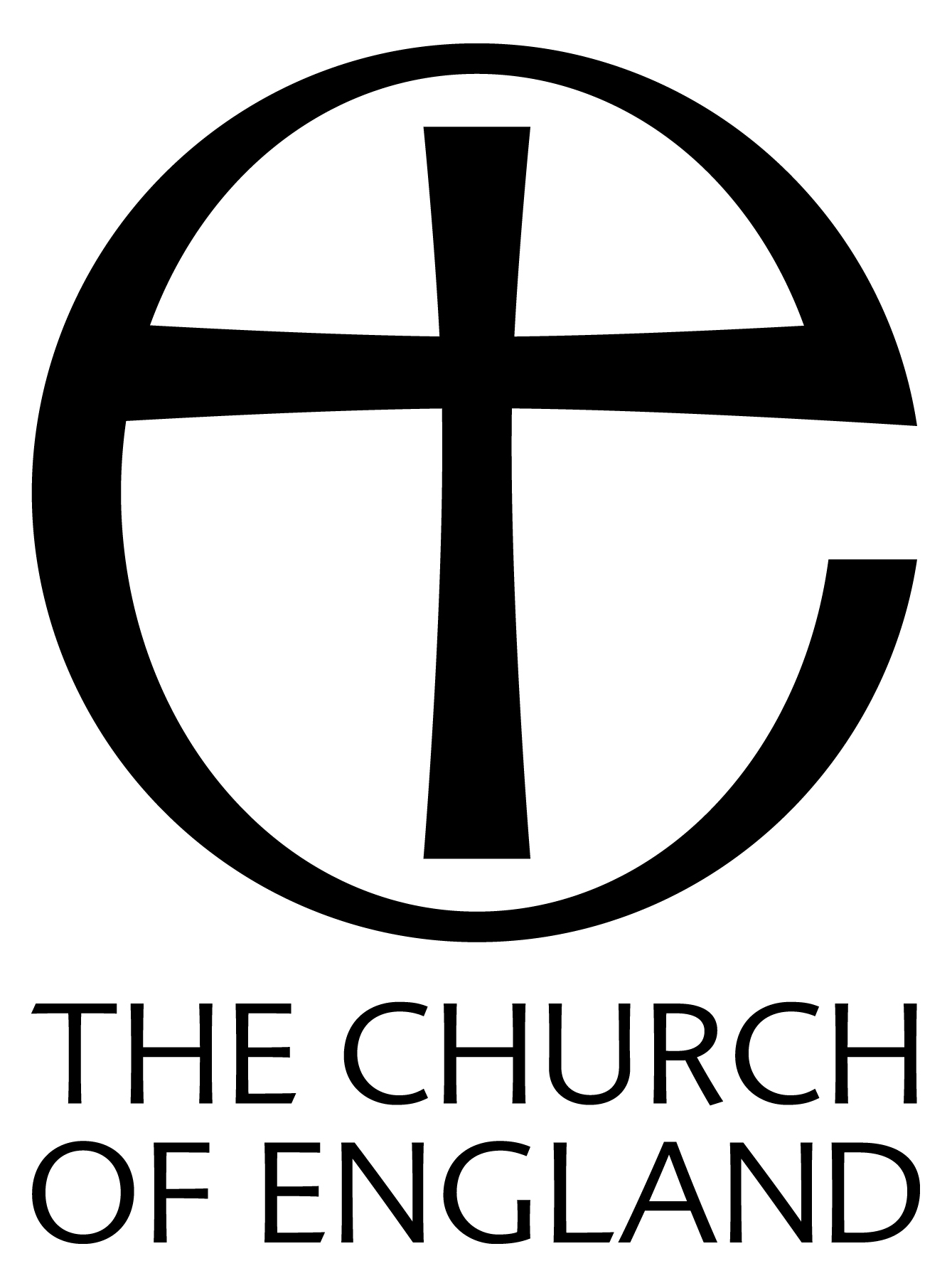46

St Peter's Church, Drypool, 1935
[Click image for larger version]
|
47
the Church Building Society, founded under Royal Patronage in 1818. It was felt that the Church would be a bulwark against sedition and anarchy. This committee granted £500 towards the re-building of Drypool Church.
In addition a subscription list was opened, and the names of those who subscribed are entered in the Vestry Minute Book. Among them can be seen the names of Charles Simeon, William Wilberforce and many members of local families. There is no mention of the Brief money. In all £2,170 was contributed, Churchwarden Marshall's laconic comment written across the list being: " This Sum was the Amount of the Contract including the Old Church, so that it cost the Parish nothing."
THE REGENCY CHURCH
The new church was designed by William Hutchinson, and White's Directory for 1823 tells us, it "is now rebuilding, the windows and arches of the old structure are carefully preserved, so as to perpetuate the style of the old church." It consisted of a nave of four bays, with tall pointed windows, filled with tracery and divided by transoms where the galleries came. The chancel was a semi-hexagonal apse. The tower of four storeys was at the west end. It had a plain parapet, with vanes and pinnacles at the angles. Rising as it did from a forest of masts, it had a certain period charm, although the building as such was undistinguished. The whole was covered in Roman cement, a product recently perfected by Messrs. Earles.
The interior, to use a favourite phrase of the period, had a " neat appearance." It was surrounded on three sides by galleries, the fronts of which were painted white, and on the west face, beneath the clock, were the Royal Arms. Originally there was a three-decker pulpit in front of the altar. The latter stood in the apse, and the former, which was grouped with the reading desk in the middle aisle, gave a view into the galleries, which were supported on slender, clustered columns. The font,
|


