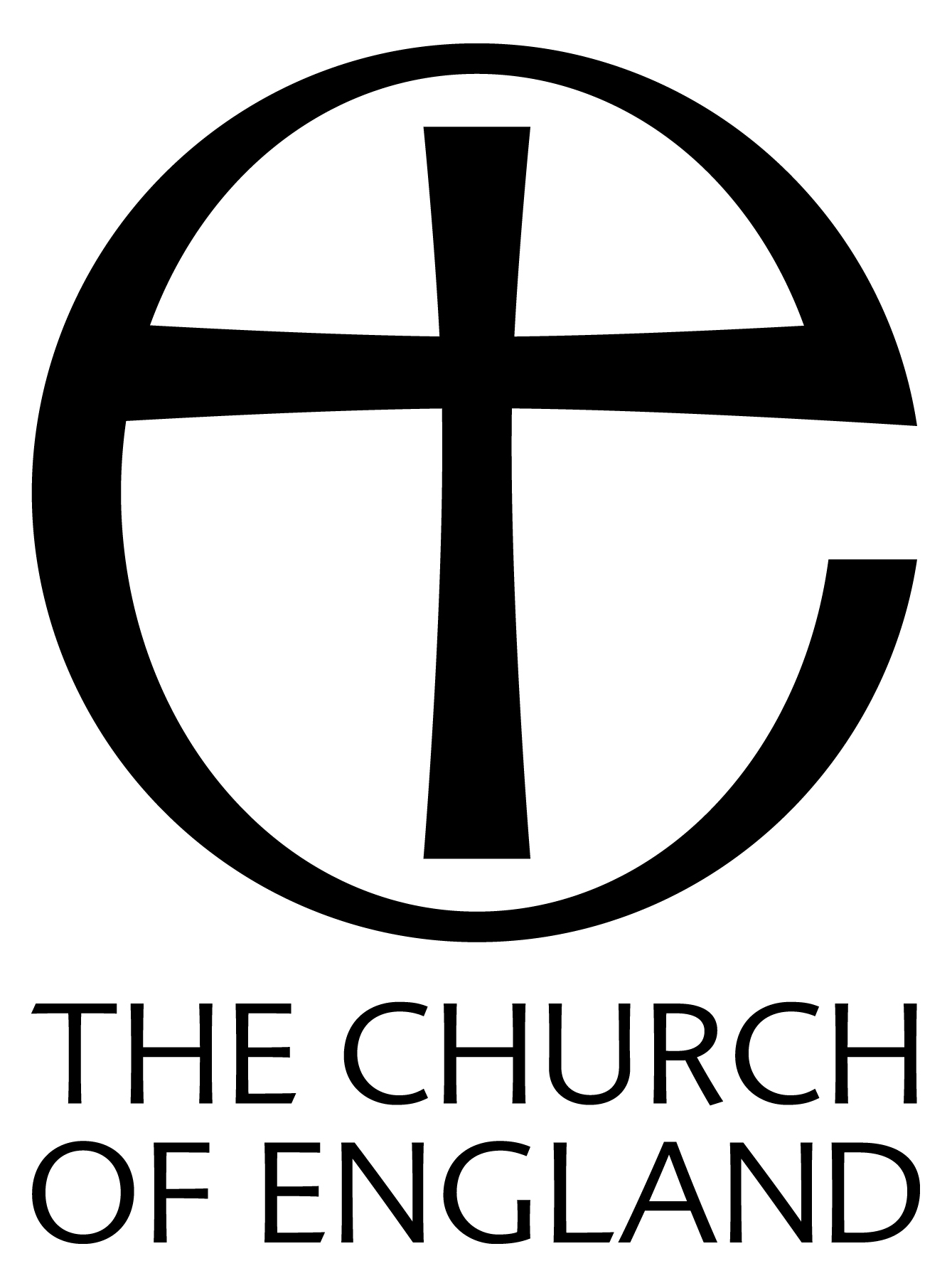53
Although the parish was but lightly touched by the Oxford Movement, the parallel Gothic Revival had gained sufficient hold by the sixties to make the parishioners dissatisfied with their church. It is true that it had Gothic windows, but the internal arrangements were rather those of the Meeting House. Perhaps, too, the restoration of St. Mary's under a good Evangelical vicar inspired them to make alterations and give it, what the Hull Guide of 1870 calls, " a more church-like aspect." A new organ was installed in the west gallery, new pulpit and desks set up, and the old font replaced. The apse was rebuilt and its windows filled with coloured glass. These alterations took place in 1867, the architect being D. Watson Aston.
THE PARISH SCHOOLS
The earliest reference to a Parish School comes in Bench Book XII of the Hull Corporation, when the vicar, W. E. Coldwell, in 1823 asked for financial help, a request which was turned down. Five years later, during the vicariate of Henry Venn, a further request was made, and this time a donation of £10 was given, with a further two guineas annually.
It is no doubt this school which is referred to in Greenwood's" Picture of Hull" as having commenced in 1827. He also mentions a school being held in the west gallery of the church. This was the school which was condemned by the Newcastle Assistant Commissioner in 1858 as being" ill-lighted, ill-ventilated, ill-arranged and altogether inefficient."
This report seems to have spurred the parish into building new schools, and Sheahan described the stonelaying ceremony on 27th August, 1863. This school was in the" Geometrical Gothic style," and some of the stone used in its construction came from the Citadel, which was demolished at this time. The schools were opened in 1864, and survived until 1942, when they were destroyed by enemy action.
|
54

St. Andrew's Church, Drypool, 1960, Exterior
[Click image for larger version]
|


